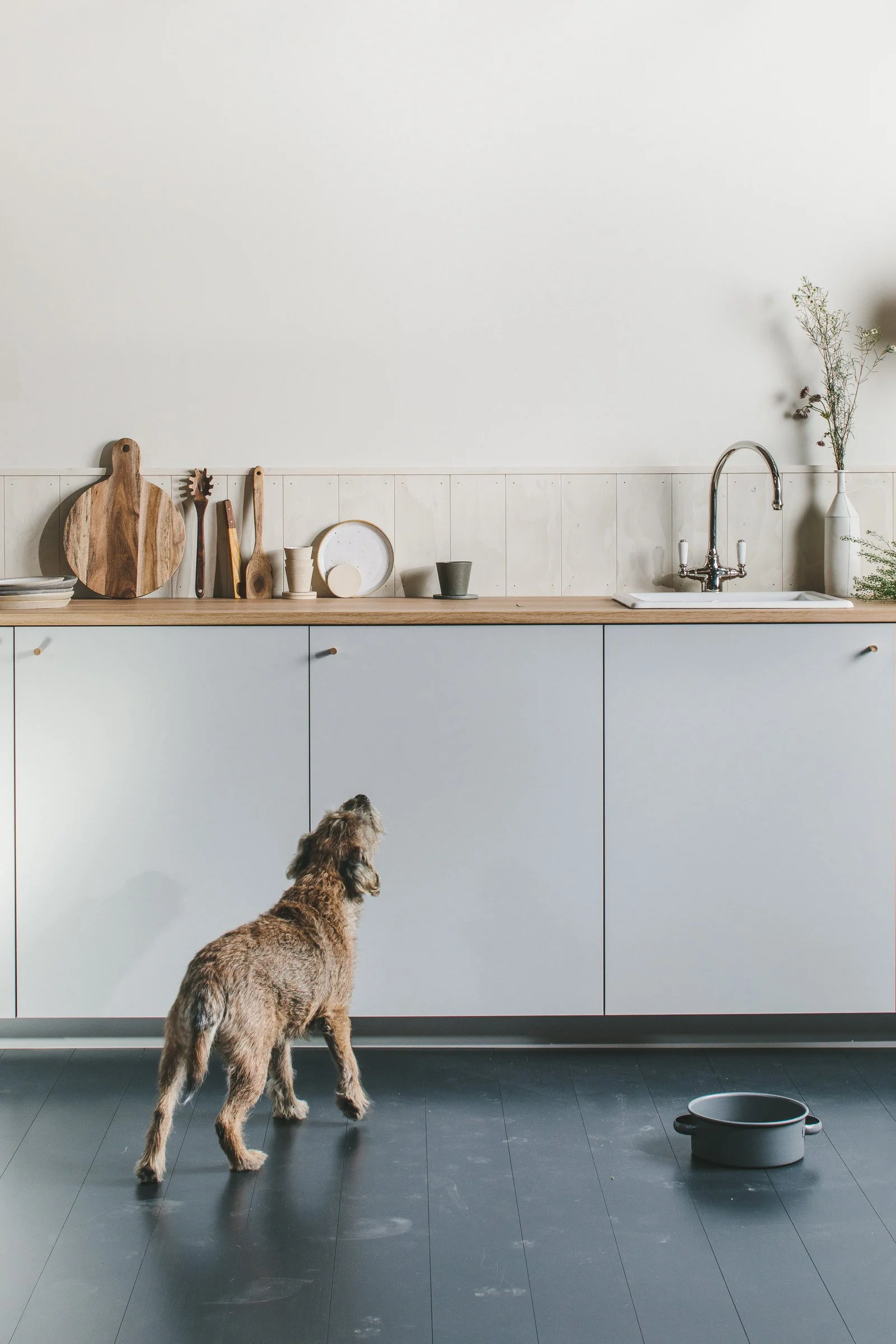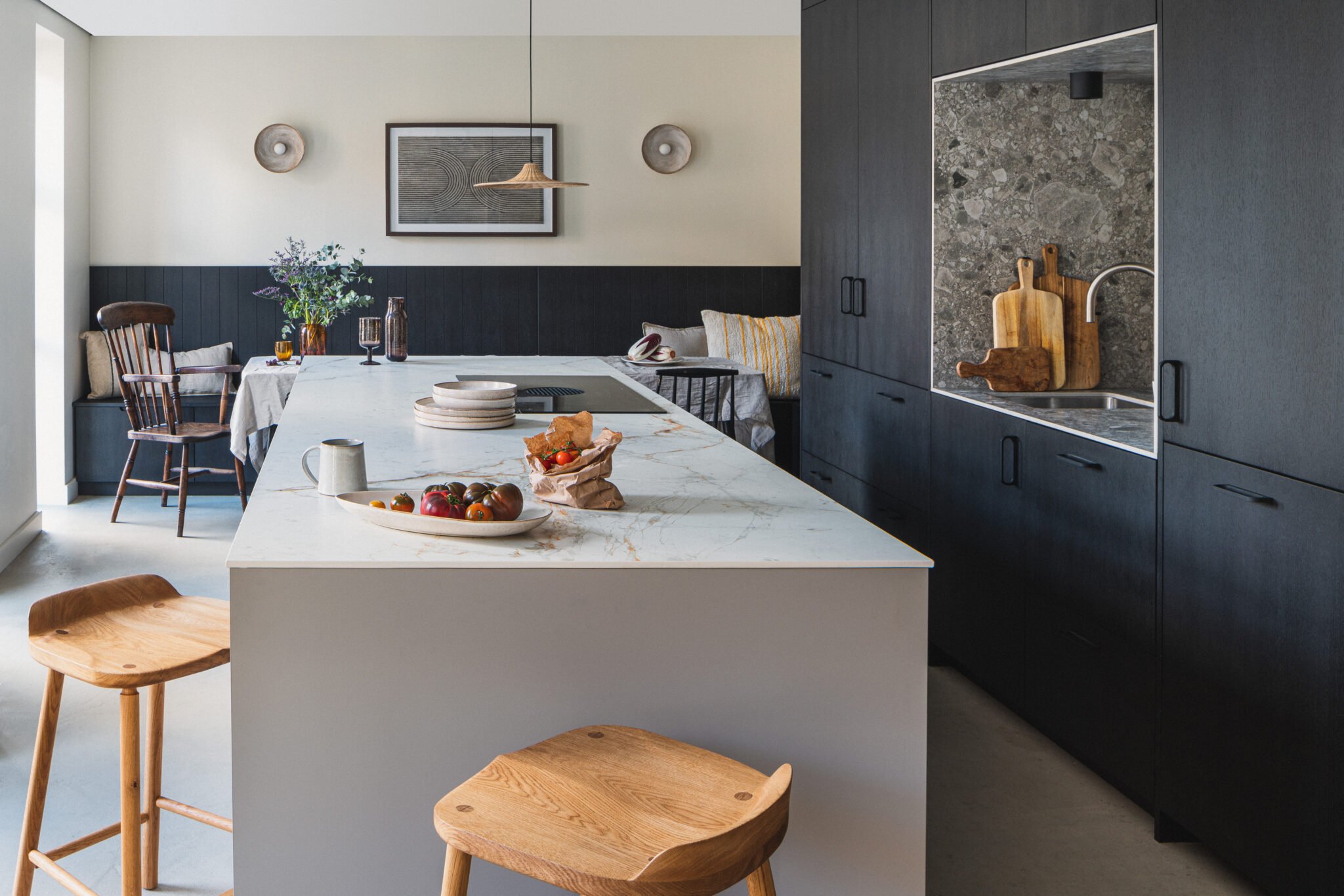“Best Layouts for Small Kitchens: Smart Design Ideas That Maximise Space”
If you have a small kitchen, you know how challenging it can be to balance functionality with style. But with the right layout, even the most compact kitchens can become efficient, beautiful spaces where cooking and socialising are a joy.
In this guide, we’ll explore the best layouts for small kitchens, including L-shaped, galley, single-wall, and U-shaped designs. You’ll discover practical tips and design ideas to make your small kitchen feel bigger, more organised, and tailored to your lifestyle.
Why Kitchen Layout Matters in Small Spaces
A well-planned kitchen layout improves workflow, maximises storage, and makes the most of limited square footage. When every millimetre counts, choosing the right layout is essential to avoid clutter and frustration.
Bonus Tips for Small Kitchen Layouts
Prioritise vertical storage with tall cabinets or shelving.
Choose compact appliances designed for small spaces.
Use light colours and good lighting to make the space feel airy.
Keep clutter to a minimum with clever storage solutions.
1. L-Shaped Kitchens for Small Spaces
The L-shaped kitchen layout is a popular choice for small kitchens because it efficiently uses corner space and provides an open feel. This layout keeps the work triangle (sink, stove, fridge) compact but accessible, helping you move smoothly between tasks.
Tips:
Use open shelving or glass cabinets to create a sense of openness.
Add a compact dining nook or breakfast bar if space allows.
2. Galley Kitchens: Narrow but Efficient
Galley kitchens feature two parallel runs of cabinetry and countertops, ideal for small or narrow spaces. This layout maximises storage and prep areas but keeps everything within easy reach.
Tips:
Opt for sleek, handleless cabinets to avoid visual clutter.
Use bright lighting and reflective surfaces to open up the space.
3. Single-Wall Kitchens for Ultra-Compact Spaces
Perfect for studio flats or open-plan homes, the single-wall kitchen layout lines all appliances and storage along one wall. It’s minimal and space-saving but requires smart organisation.
Tips:
Incorporate tall cabinets to maximise vertical storage.
Use multifunctional furniture, like fold-out tables or rolling islands.
4. U-Shaped Kitchens for More Work Surface
If your small kitchen has room for three walls, a U-shaped layout offers plenty of counter space and storage, making cooking and cleaning easier.
Tips:
Choose light colours and reflective materials to prevent the space from feeling cramped.
Consider open shelving on one wall to avoid closing in the room.


